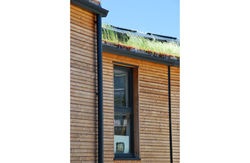HABITAT PARTICIPATIF VERGER DE SYLVESTRE
DATE | 2015
STATUT | CONSTRUIT
TYPE | LOGEMENT
PAYS | FRANCE
 |  |  |  |
|---|---|---|---|
 |  |  |  |
 |  |  |  |
 |  |
PROGRAMME
Construction de 17 logements
MAÎTRE D'OUVRAGE
SCIA Le Verger de Sylvestre
SURFACE
1200 m²
BUDGET
2.500.000 € ht
AUTRES INTERVENANTS
Le Verger de Sylvestre est un collectif de 17 foyers présentant une certaine mixité intergénérationnelle. Cette opération est réalisée en auto-promotion. Les habitants ont missionné FBG Architecture au travers d’une SCIA dont les gérants effectuent cette mission à titre bénévole. L’ensemble des choix architecturaux a été concerté avec l’ensemble des habitants, chaque logement a été conçu sur mesure en fonction des besoins des familles et de leurs capacités financières. En juillet 2013, FBG a repris la suite de l’Agence VPBA qui était à l’origine du projet et qui à créé les conditions de la démarche participative. L’agence FBG Architecture a poursuivi le projet et la démarche participative. Le projet est co-signé.
Le programme se compose de :
• 14 lots en accession libre
• 3 lots en accession sociale (PSLA) portés par Habitats Solidaires
Le programme architectural intègre la réhabilitation lourde d’une maison en meulière divisée en 4 logements et la construction de 13 lots neufs en ossature bois, comprenant :
• 17 logements de 60 à 100 m²
• 1 salle commune de 60 m²
• 1 chaufferie collective biomasse
• 1 jardin commun de 1000 m²
Presse :




